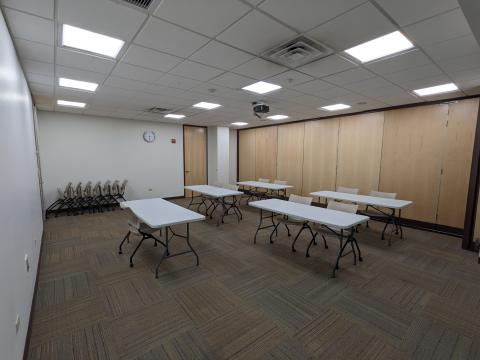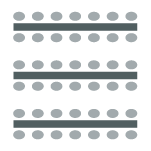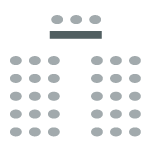Meeting Room 1 (CEN)
Maximum Capacity
Library Branch
A carpeted meeting space with mounted projector and speakers. Includes hearing loop. Dimensions: 26.5 x 21.5 ft (570 sq ft)
Maximum capacity listed is for lecture-style room setup. Other room setups will decrease capacity.
Please note: Reserving this meeting room only does not include control of the adjoining foyer; that space is shared with the other meeting room and auditorium. One greeting table per reservation may be placed in the foyer.
Equipment
Available tables: 10
Available chairs: 40






