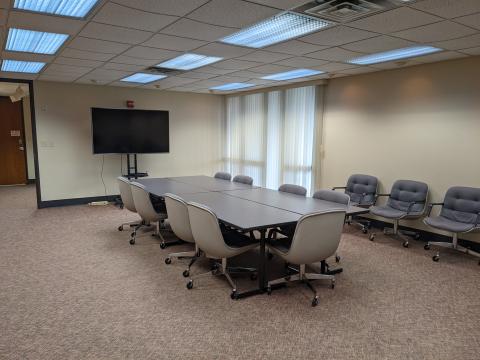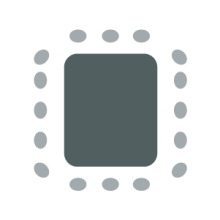Board Room (CEN)
Room Setups Available
Maximum Capacity
Library Branch
A carpeted meeting space on the 2nd floor with 55" display, four tables and seating for 12. Includes access to sink. Dimensions: 17.5 x 27.5 ft (481 sq ft)
Equipment
Tables: 4
Chairs: 12

