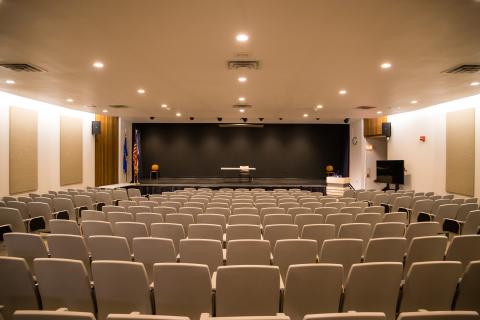Auditorium (CEN)
Maximum Capacity
Library Branch
Carpeted auditorium in lower level, 291 fixed seats (theater style with outlets and tablet arms). Available for music, theater, and dance performances; hearings, lectures, classes, and panel discussions; film and slide presentations, or other similar uses.
Please note: Reserving the auditorium only does not include control of the adjoining foyer; that space is shared with the two meeting rooms. One greeting table per reservation may be placed in the foyer.
Overall dimensions: 42 x 74.5 ft (3129 sq ft), stage dimensions: 17.5 x 42 ft (735 sq ft)
Equipment
Includes mounted projector, screen, hearing loop, lectern with a microphone and computer (wired high speed internet connection, streaming/hybrid meeting capable with your own virtual meeting platform), lapel microphone, 6 wireless handheld microphones, choir microphones, sound system, mixer, high-definition pan/tilt/zoom camera, lighting console, lighting controller, and stage lights.
If tables and chairs are needed on stage, please include in room setup instructions.


